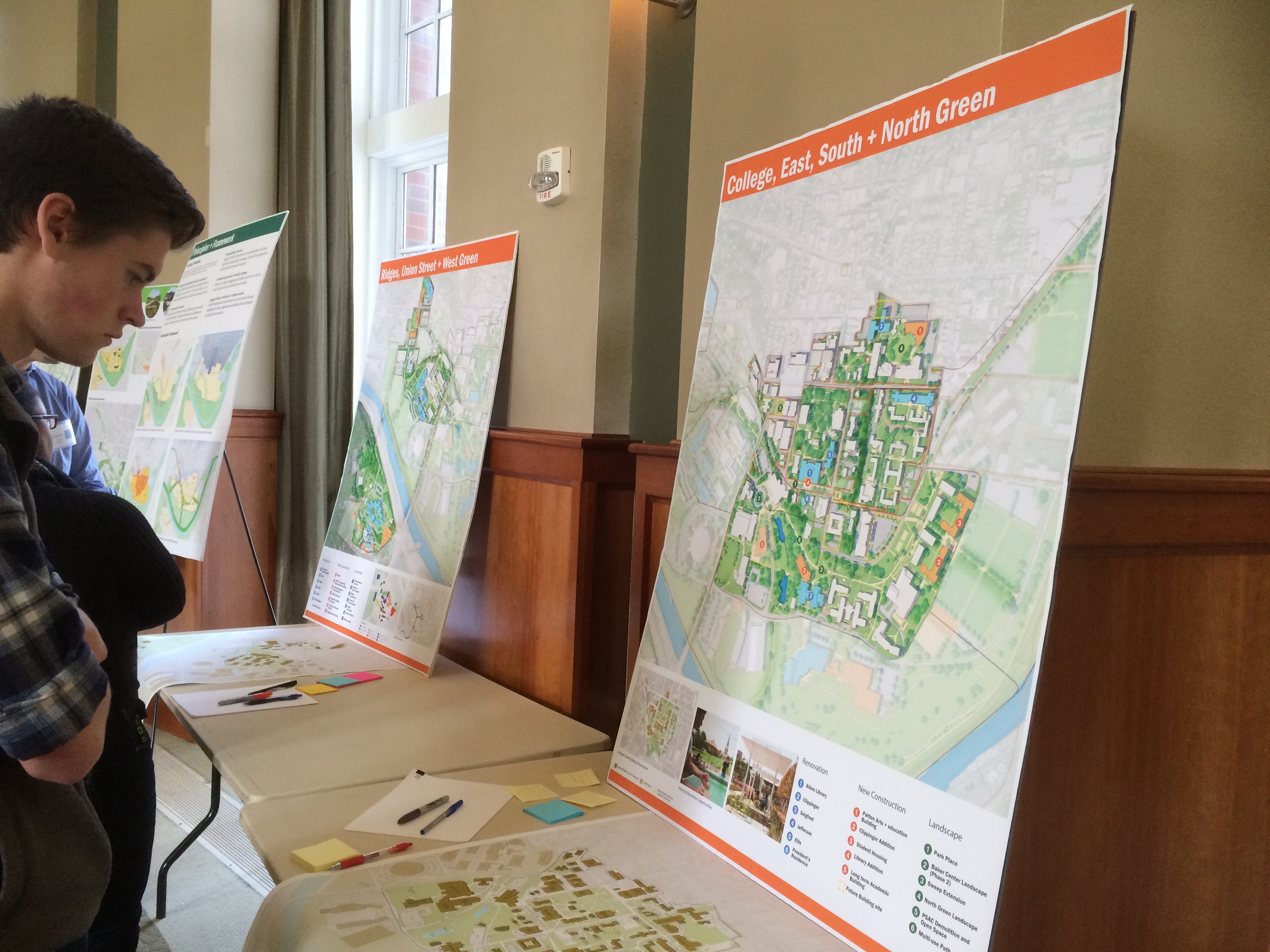News

OU Master Plan Gets Second Public Review
By: Susan Tebben
Posted on:
Just months before Ohio University’s Comprehensive Master Plan is set to go up for approval from the Board of Trustees, the public had a chance to review the newest plans for buildings and space around the campus.
Public open houses happened Tuesday evening at the Athens Community Center and again in the Walter Hall rotunda on OU’s campus. A third open house was scheduled for Wednesday evening, also in Walter Hall.
At the open house, posters showing planned new construction and renovations on each green were laid out, along with explanations of open space planning, mobility and transit and campus “wayfinding and signage.”
“We want (the public) to have an understanding about what our plans are and we want to make sure that if there are concerns, we know what those concerns are,” said Shawna Bolin, University Planner and Director of the University Planning and Space Management.
Bolin emphasized the plan’s focus on keeping the historic aspects of campus as well as the strategy to make the campus more sustainable and maintain green space. The plan is the first comprehensive plan since 2006, and Bolin hopes it will be a guide to “strategic and creative solutions” that will be implemented in the future.
“It’s a road map for the next 10 years,” she said.
Faculty and students both attended the open house, and gave their opinions of the buildings that are scheduled to be built and those that are set to be renovated. Associate Professor of Art Alex Hibbit came because she felt it was important to give her input, especially since the last open house was in the Spring when some faculty weren’t on campus.
Hibbit came to check on the priority of the building in which she works, Siegfred Hall, but she remained skeptical about the priorities of the plan.
“Siegfred Hall is still listed to be renovated so that’s encouraging,” Hibbit said, but added that she didn’t feel the plans were “enough.”
Hibbit wasn’t the only faculty member who has had doubts about the comprehensive plan. The chair of the Faculty Senate and faculty representative on the Board of Trustees, Joe McLaughlin, attended Wednesday afternoon’s review. He was also a member of the planning committee, but said the faculty are looking for restoration over new construction.
“A significant majority of the faculty believe we should be putting money into restoring buildings we have instead of putting up something new,” McLaughlin said.
Students are looking to the plan for residence halls to see the future of their campus, according to freshman Max Annable. Annable said he has lived in Read and James halls and sees a marked different between the halls.
“When you compare some of the residence halls, you wonder why there are so many differences,” Annable said. “With the older buildings, you think, ‘why are they not taking care of the old ones?'”
A presentation was made on the 15-month process leading to the plan, which is currently in its “draft” stages, according to Bolin.
Kevin Petersen, a representative for consultant firm Ayers Saint Gross said the plan was built to prioritize what needed to be done right away, but also said “there are many things that are 20 years away.”
The plan will be revised based on feedback from the public, Bolin said, and then presented to the board for approval. A March deadline is planned for the final draft.

