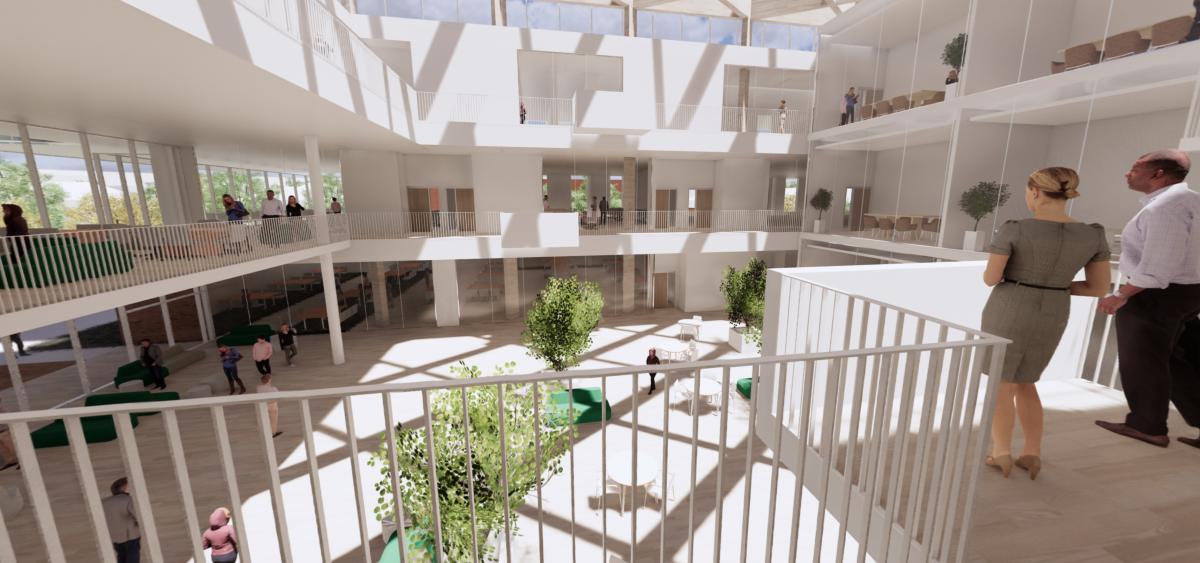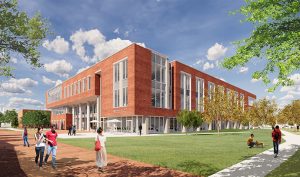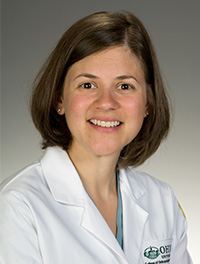
Curriculum and Facility Align in Newly Funded Med School Building
By: Noah Wolf
Posted on:
Medical students at Ohio University have long had to travel between buildings for their classes.
Come 2020, that won’t be a problem anymore.
In January, the Ohio University Board of Trustees approved funding for a new Heritage College of Osteopathic Medicine building.

“It’s all gonna be in one nice new building,” Mackenzie Keller, a first-year medical student said. “It’ll be nice to not have to run between different buildings and just have one big place where it’s all centralized.”
“I think that really does help to have students all in one location,” Dr. Jody Gerome, the college’s associate dean for curriculum said. “We’re building a single building that will have multiple classrooms that fit all of the needs that our students will have in the learning environment.”
Many of those needs have more to do with how medical-school students are taught, according to Gerome.

“In the framework of what we would like to do to deliver curriculum to students and improve our student experience, we’re trying to build a building to match that initiative,” she said. “Which is what the new building project really is.”
The new curriculum was adopted this year, switching from how the school taught for about two decades, according to Gerome.
“The new curriculum is more of active learning and team-based learning approach,” first-year medical student Harsh Patel said. “We come in with our pre-work done and then in class we work actively to solve problems and apply the concepts that we learn.”
“If you look at the way health care is moving, it has become a collaborative team approach to care,” Gerome said. “Patients are not just cared for by their single physician in a small office any longer … so we’re trying to simulate that environment in our classroom and classroom teaching so our students primarily work together in groups and teams to solve problems.”
And that new focus was integrated into the building’s design.
“Instead of spending their time sitting in lecture halls and getting an expert speaking to them, students are expected to acquire some information before coming in the classroom, and then when they sit down with their student peers, they can assimilate that information together and work together to solve a problem,” Gerome said.
The building will be on a brand-new Union Street Green, both of which were detailed in the 2016 comprehensive master plan approved by the Board of Trustees. The current West Union Street Office Complex will be integrated into the new green.
To see a virtual reality view of the proposed building’s atrium, click here.

