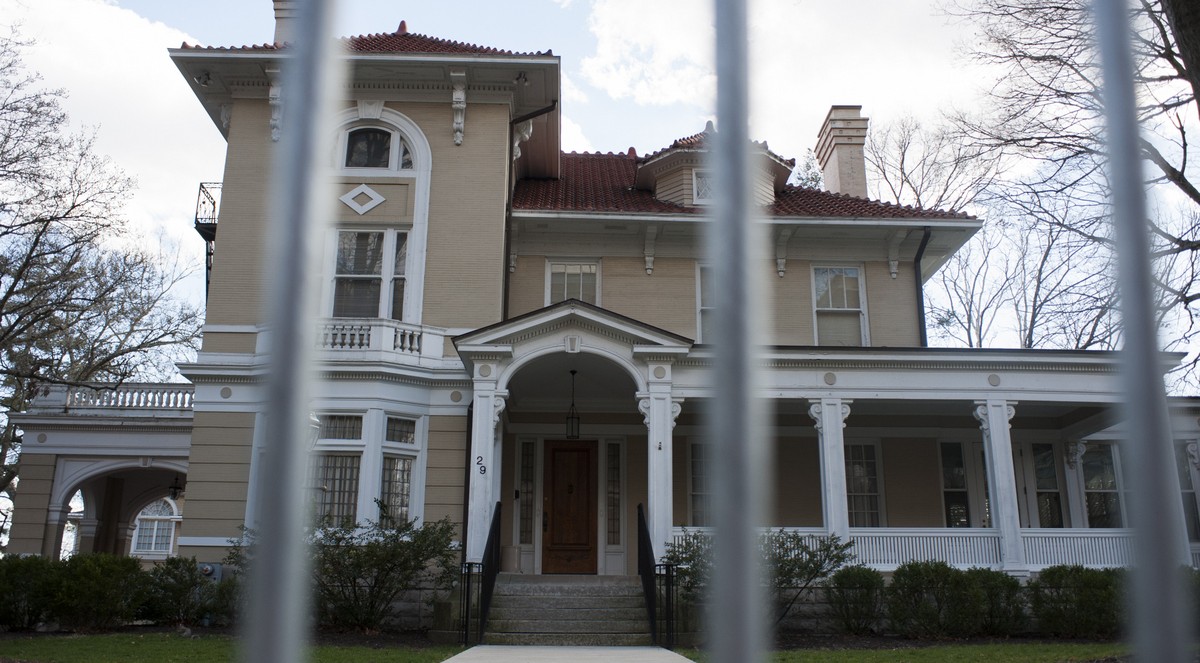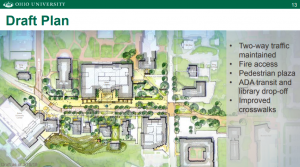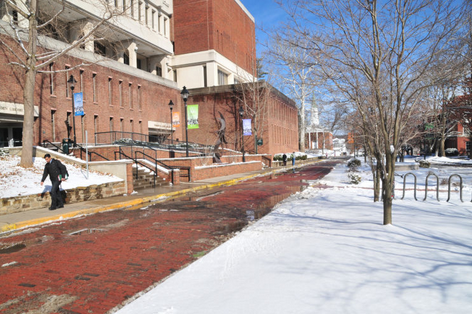News

Park Place ‘Pedestrian Hub’ Discussed At OU Board
By: Susan Tebben
Posted on:
ATHENS — Park Place may see a new pedestrian plaza and new life for the former president’s house if recommendations by a planning group are approved by the Ohio University Board of Trustees.

Graphic courtesy of Ohio University Board of Trustees
The board met for their March meeting Friday after being presented draft recommendations for the street at a joint meeting of the Academic and Resources committees on Thursday.
At the Friday meeting, the board unanimously approved the first stages of the corridor transformation, with the adoption of a design and construction resolution for 29 Park Place and for a renovation for the Konneker Alumni Center.
During the committee meeting, university planner Shawna Bolin brought draft recommendations about the Park Place corridor, including the vehicular lanes of traffic and the small houses surrounding Alden Library and Baker University Center.
The proposals are part of an ongoing process to decide how to move forward with changes to the street. The planning process began in 2014, when the board of trustees approved a resolution to study a concept called the Park Place Student Commons, “in order to better understand needs of students programmatically and from a safety perspective along the travel corridor,” according to university planning documents.
Since then, capital improvement plans have been in the works, and in 2016, former president Roderick McDavis appointed a work group to bring about a planning strategy.
Bolin said the planning group included community members, officials from the city of Athens and university members, to bring different perspectives to the discussion.
Discussions with the different members of the planning strategy brought an interest in more accessibility and access in the Park Place corridor, making the corridor more pedestrian and bike friendly.

A public online survey was also conducted, in which more than 900 took part, Bolin told the joint committee.
The survey showed 65 percent of those using Park Place are pedestrians, and a majority of the pedestrians were students. Vehicular traffic was largely made up of community members.
Despite the high pedestrian traffic, plans for the corridor do not completely close the street to vehicles.
“The city and the community expressed a need to keep Park Place accessible to vehicles,” Bolin said.
Bolin showed mock ups of the recommendations, including a piece that is rarely seen by passersby on the street. Behind 29 Park Place, the former president’s residence, and extending to Baker Center is a proposed “community terraced garden.”
29 Park Place would be used for academic engagement, with outdoor spaces, collaborative work rooms and offices in the carriage house. If approved by the board, Bolin said the first steps should include renovation of the home and carriage house, to the tune of $2.3 million.
A “pedestrian plaza” is planned for the entrance to Alden Library.
As part of the small house renovation plan, the work group also saw the need to start work on the Konneker Alumni Center “given its structural integrity, historic context and dedicated purpose,” according to a resolution for the design and construction work. The total budget for the project is $1.5 million.
Final recommendations will be presented to the board at a later meeting.

